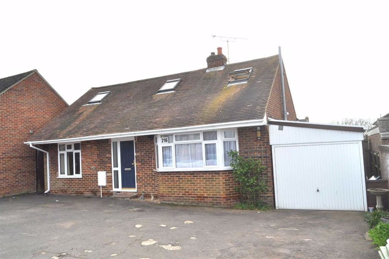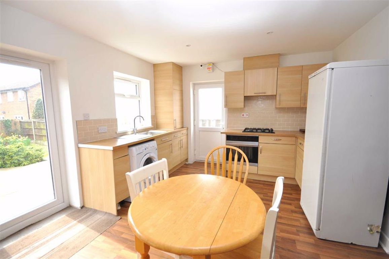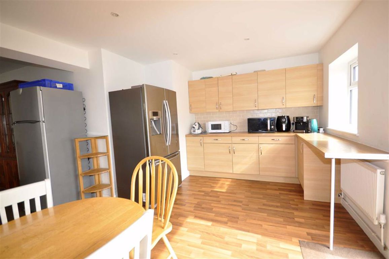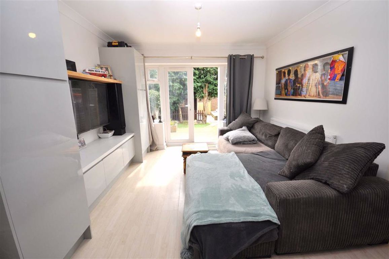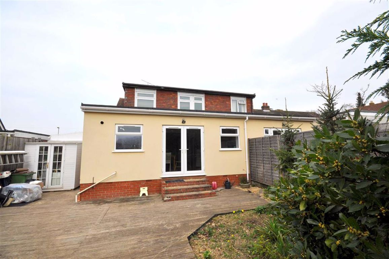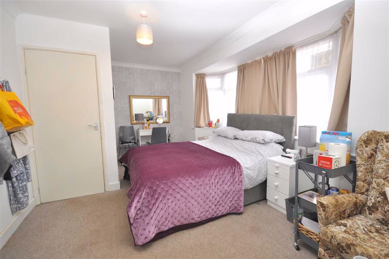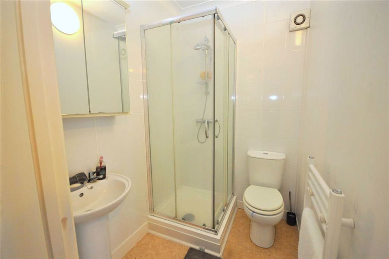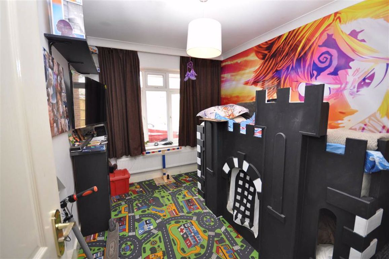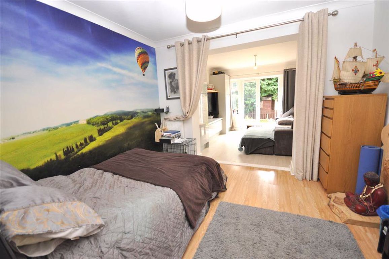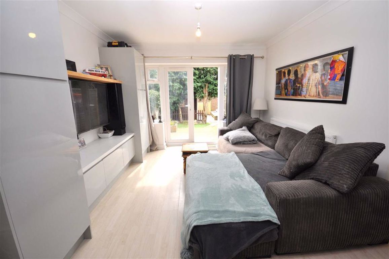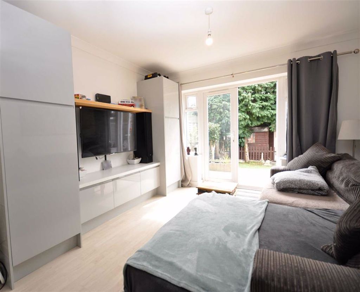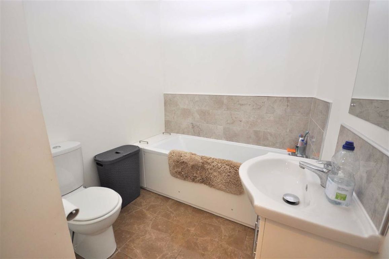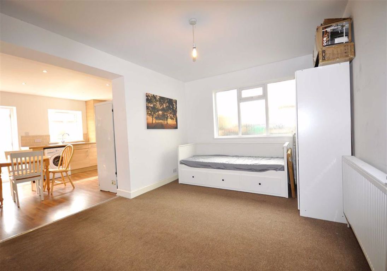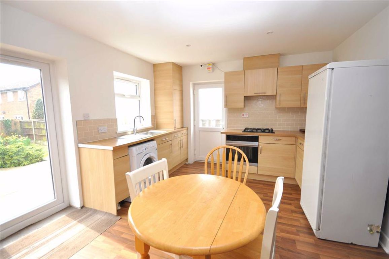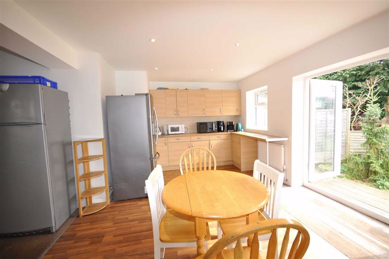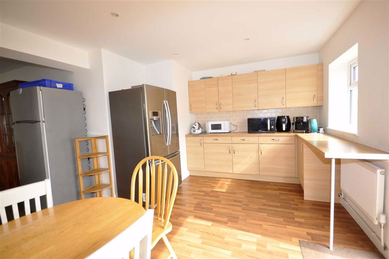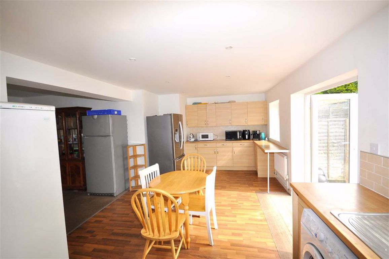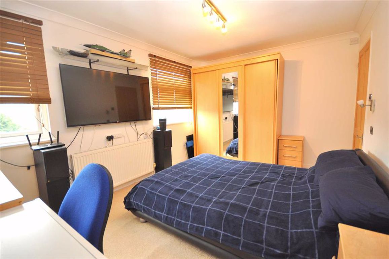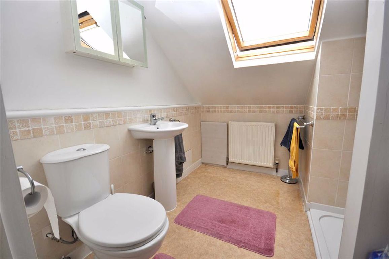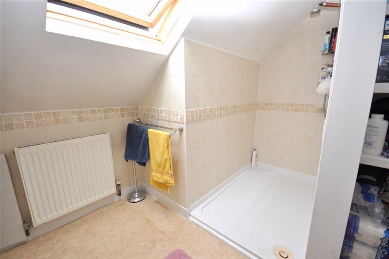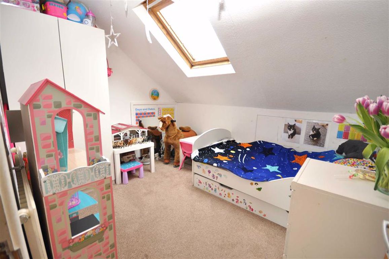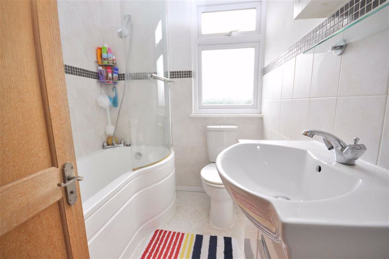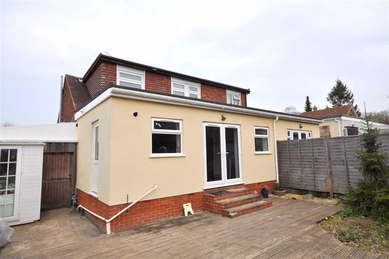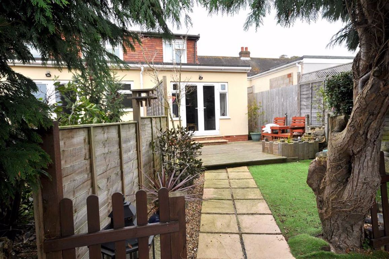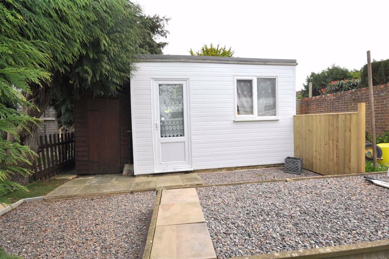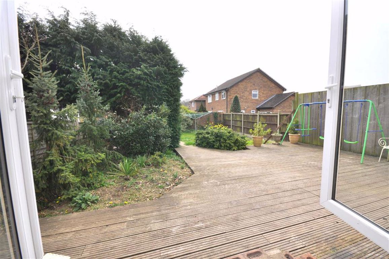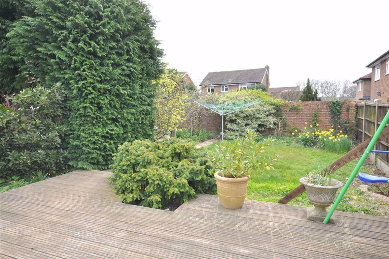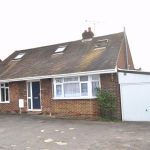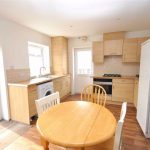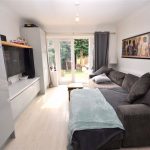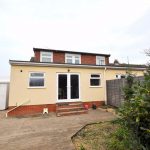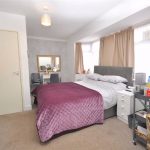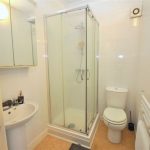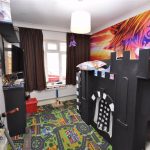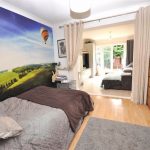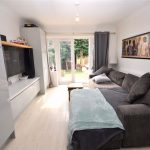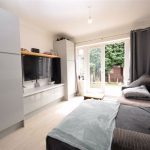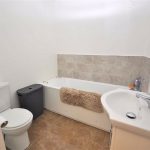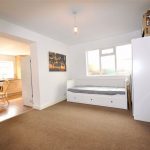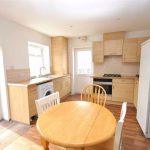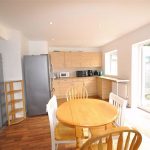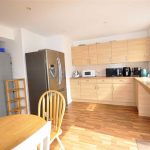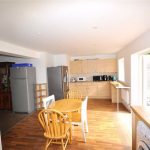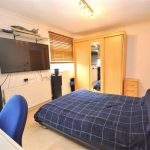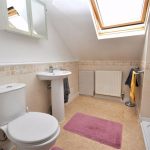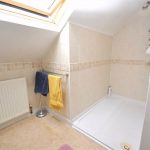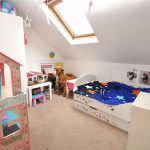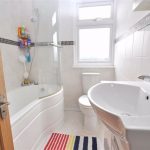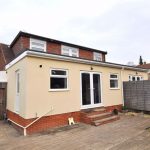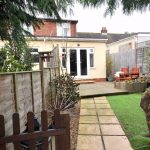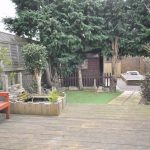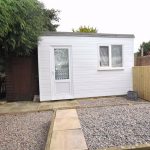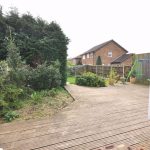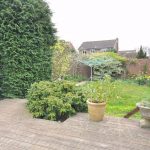Sarisbury Green
Property Features
- DETACHED CHALET BUNGALOW
- SPACIOUS ACCOMMODATION
- SIX BEDROOMS
- TWO EN-SUITES
- TWO BATHROOMS
- KITCHEN/ DINER
- LOUNGE
- FAMILY ROOM
- ANNEXE POTENTIAL
- AMPLE OFF ROAD PARKING
Property Summary
Full Details
ENTRANCE HALL 4.44 x 1.18
Front door to entrance hall, door to the stairs to first floor and doors to:
BEDROOM ONE 4.86 max x 3.33
Coved ceiling, double glazed bay window to front elevation, radiator, door to en-suite shower room.
EN-SUITE SHOWER ROOM 1.79 x 1.4
Low level WC, shower cubicle, pedestal wash hand basin, ladder style heated towel rail, part tiled walls. Extractor fan.
FAMILY ROOM 3.34 x 3.02
Coved ceiling, radiator, archway to lounge area and door to bedroom three.
BEDROOM THREE 3.33 x 2.6
Coved ceiling, double glazed window to front elevation, radiator.
LOUNGE 3.52 x 3.33
Coved ceiling, double glazed windows to rear elevation, double glazed French doors to rear garden, radiator, door to family bathroom.
FAMILY BATHROOM
Low level WC, wash hand basin with mixer tap over and storage cupboard under, panelled bath, part tiled walls
DINING ROOM 4.45 x 3.6
Double glazed obscure window to side elevation, radiator. Archway to kitchen.
KITCHEN 6.39 x 3.5
Spacious fitted kitchen with a range of matching base and wall cupboard units with rolled edged laminated worktops. Stainless steel sink and drainer with mixer tap over, space / plumbing for a washing machine, built-in gas hob with extractor over and built-in electric oven under. Tiled splash backs. Inset spot lighting. Radiator, double glazed windows to rear elevation, double glazed French doors to rear garden and part glazed door to side aspect.
LANDING
Doors to:
BEDROOM TWO 3.98 x 2.97
Coved ceiling, double glazed window to rear elevation, radiator, door to en-suite shower room.
ENSUITE SHOWER ROOM
Low level WC, pedestal wash hand basin, part tiled walls, walk-in shower, velux window, radiator.
BEDROOM FOUR 2.93 x 2.34
Restricted head room, velux window, radiator.
BEDROOM FIVE 2.98 max x 2.58
Double glazed window to rear elevation, radiator.
BEDROOM SIX 2.62 x 2.34
Restricted head room, velux window, radiator.
BATHROOM
Low level WC, wash hand basin with mixer tap over . 'P' shaped panelled bath with mixer tap and shower attachment over. Part tiled walls, double glazed obscured window to rear elevation.
FRONT GARDEN
Tarmac drive with ample parking, access to garage, wall mounted meter cupboard.
REAR GARDEN
Wall and fence enclosed rear garden with a range of mature shrubs and conifer trees. Storage shed, door to garage. The garden is part divided into two separate gardens by fence panels with wooden decking and part lawned areas, waterfall feature, path to rear part of the garden leading to a cabin and storage shed.
GARAGE
Up and over door.
Directions
From Park Gate proceed along Brook Lane, take the third exit at the roundabout to continue along Brook Lane. The property is located close to Brookfield School on the left hand side of the road.
AGENTS NOTE: Checks have not been made of the services to the property, or of any equipment/appliances which may be included in the sale. Prospective purchasers should therefore arrange for their own inspection/tests to be carried out. Any figures regarding costs,charges or council tax should be checked independently whilst dimensions should not be relied upon for purchasing carpets or other items where accurate measurements are required.
VIEWING STRICTLY BY APPOINTMENT WITH IVENS & CO ON (01489) 565636
