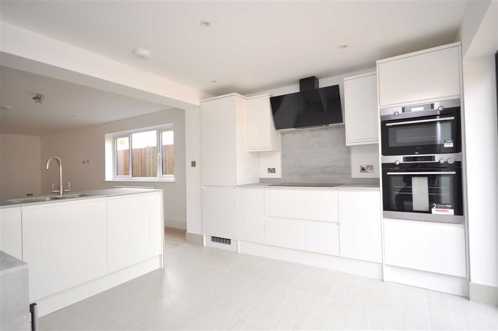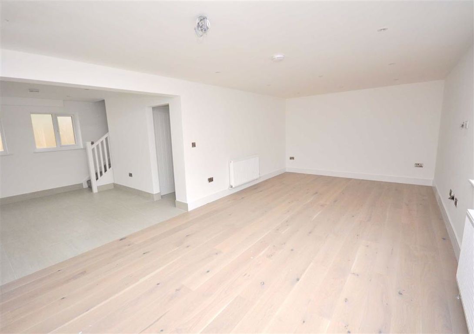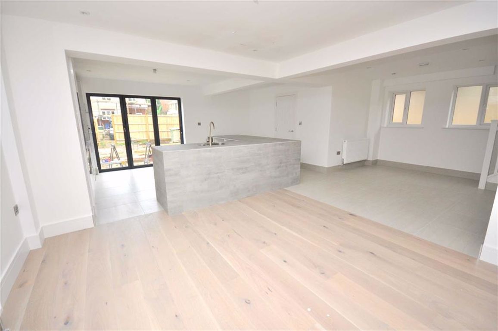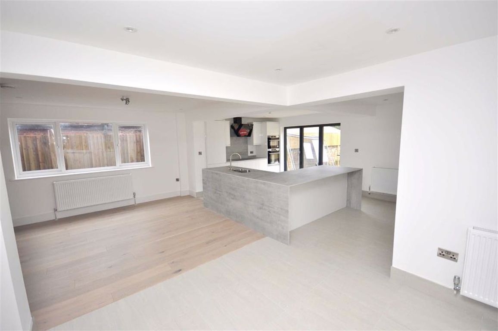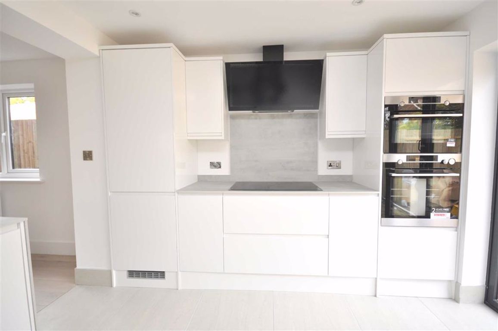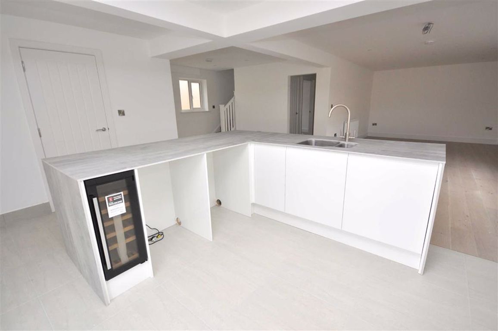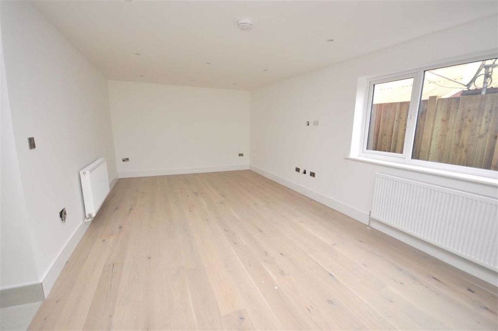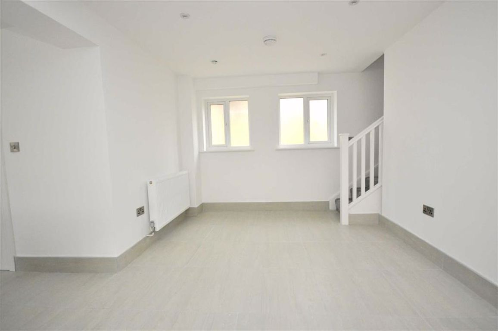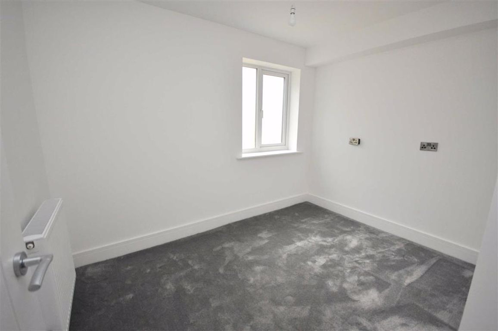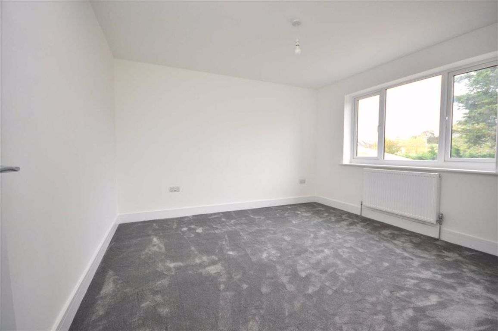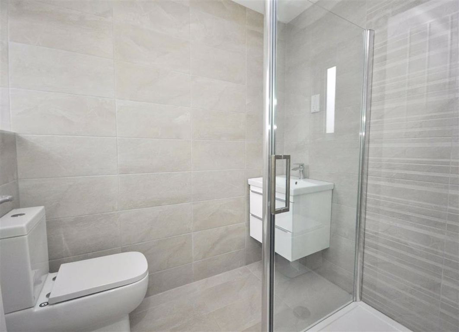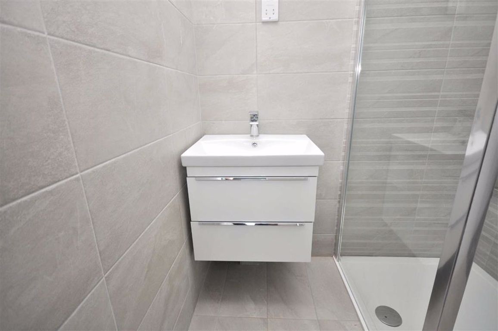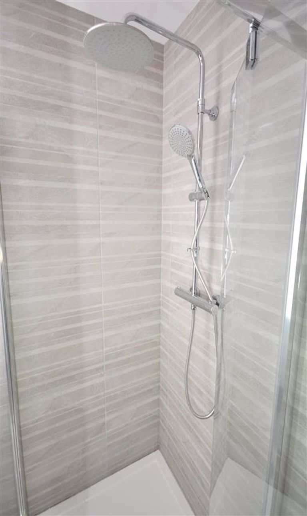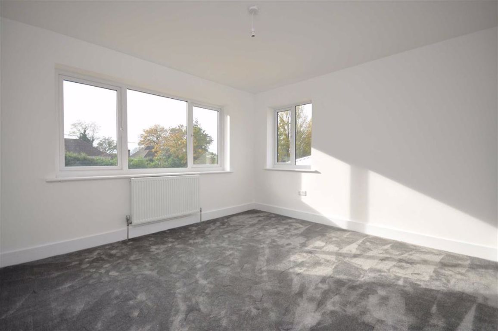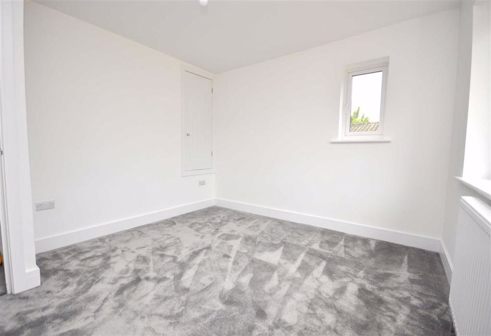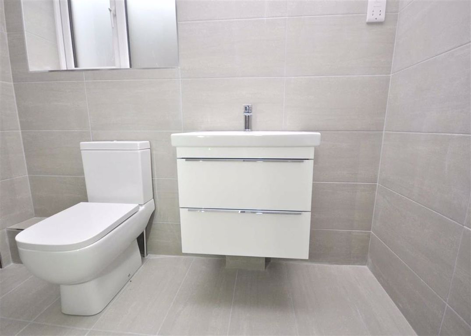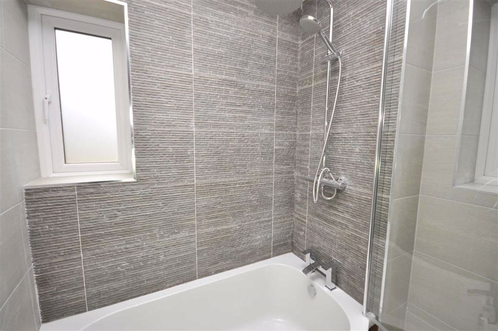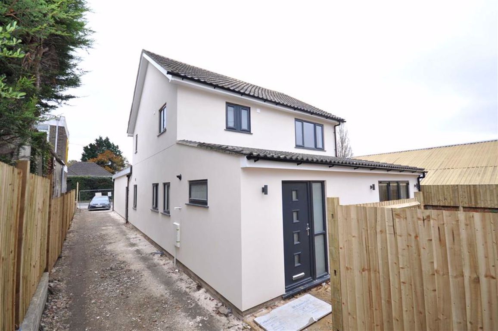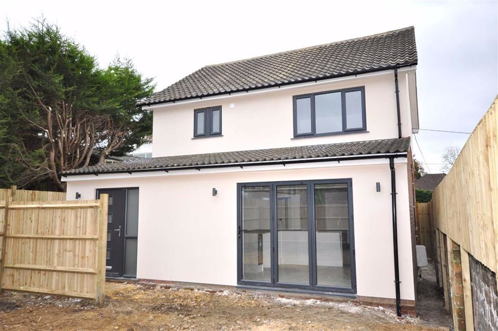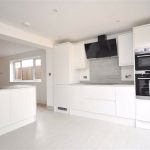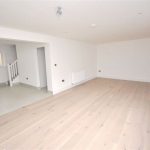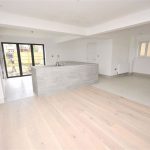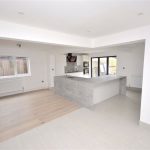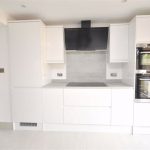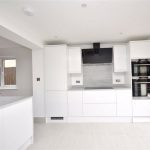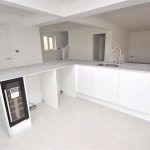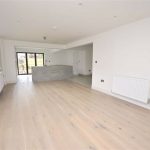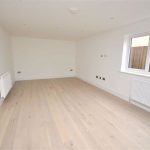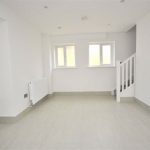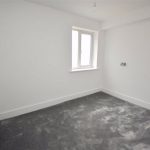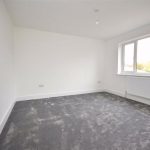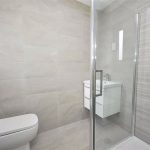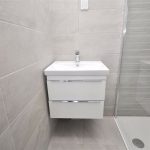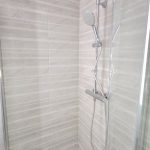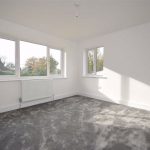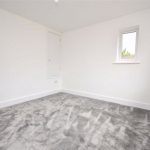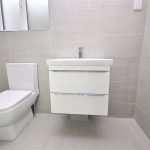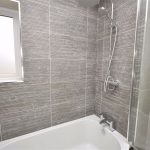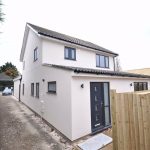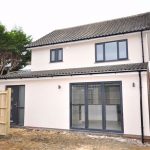Sarisbury Green
Property Features
- VACANT POSSESSION
- BRAND NEW FITTINGS
- LARGE OPEN PLAN LIVING SPACE
- GAS CENTRAL HEATING
- CONVENIENT LOCATION
- ALLOCATED PARKING
- 3/4 BEDROOMS
- EN-SUITE TO MASTER BEDROOM
- FAMILY BATHROOM
- ENCLOSED GARDEN
Property Summary
Full Details
ENTRANCE HALL
Rear entrance door leading to entrance lobby, double radiator, large double store cupboard housing central heating boiler, door to;
KITCHEN/DINER/LOUNGE AREA 10.59 Max x 7.41 Max
Large open plan living space. Kitchen area with a full range of wall and base units with Zenith work surfaces, large 'L' shaped breakfast bar and work station with inset twin bowl sink unit, base units housing built in dishwasher, plumbing for automatic washing machine, and built in refrigerated drinks cabinet. Built in AEG microwave and double oven, induction hob, built in fridge/freezer tiled flooring , bi-fold doors to rear garden, double radiator.
Lounge are with limed oak wood flooring, side window, two double radiators, inset spot lighting.
Dining area with double radiator, stairs to first floor, door to inner hall which has a deep under stair cupboard and door to;
STUDY / BEDROOM FOUR 3.18 x 2.24
Window to side elevation, double radiator.
CLOAKROOM 1.72 x 1.25
Low level WC, wall handbasin, tiled flooring, radiator.
LANDING
Small double radiator, doors to;
BEDROOM ONE 3.67 x 3.67
Window to rear elevation, double radiator, door to;
ENSUITE SHOWER ROOM 1.95 x 1.71
Fully tiled walls and flooring, separate shower cubicle, low level WC wall mounted handbasin with cupboard under, shaver point, ladder style radiator.
BEDROOM TWO 3.67 x 3.51
Double aspect windows to front and side elevation, double radiator.
BEDROOM THREE 3.61 x 3.51
Double aspect windows to front and side elevation, double radiator, built in store cupboard.
BATHROOM 2.99 x 1.71
Fully tiled walls and flooring, 'P' shape bath with shower over and shower screen, low level WC, wall mounted hand basin, shaver point, access to loft space.
REAR GARDEN
Fully enclosed by close boarded fencing, area laid to lawn, paved patio area.
Directions
From our office in Park Gate proceed along the A27 Bridge Road in a westerly direction towards Sarisbury Green, and 116a will be located on the right hand side via a private drive.
AGENTS NOTE: Checks have not been made of the services to the property, or of any equipment/appliances which may be included in the sale. Prospective purchasers should therefore arrange for their own inspection/tests to be carried out. Any figures regarding costs,charges or council tax should be checked independently whilst dimensions should not be relied upon for purchasing carpets or other items where accurate measurements are required.
VIEWING STRICTLY BY APPOINTMENT WITH IVENS & CO ON (01489) 565636
