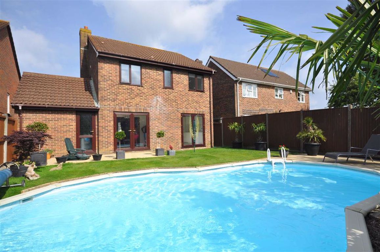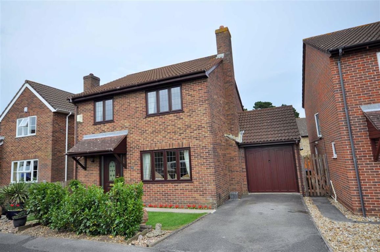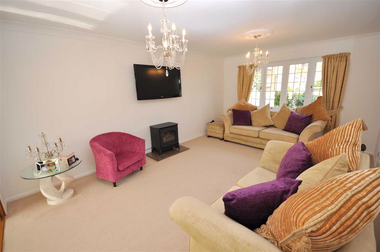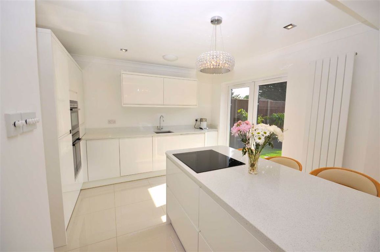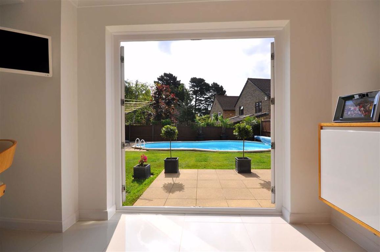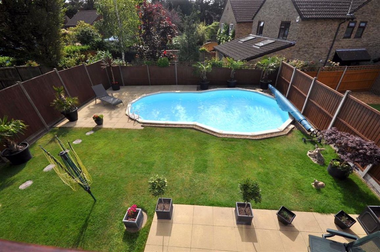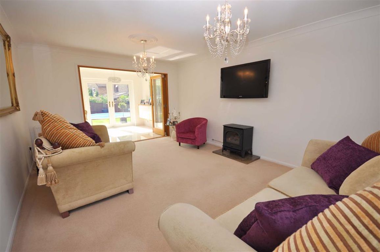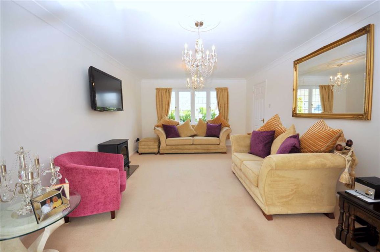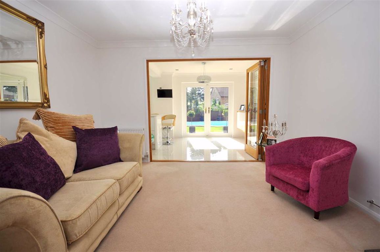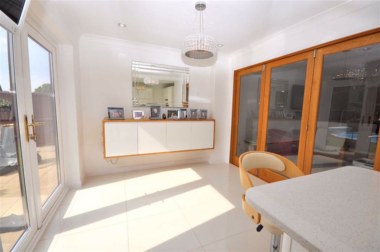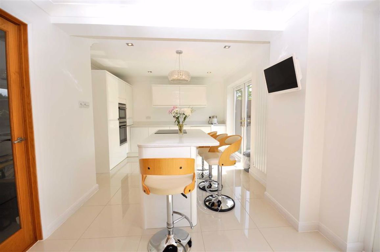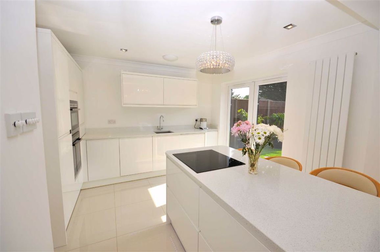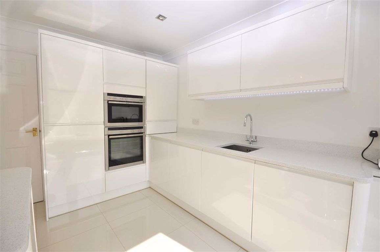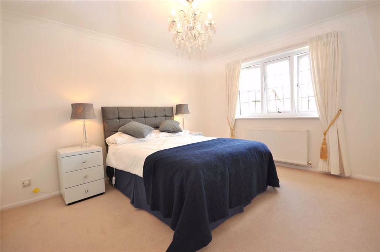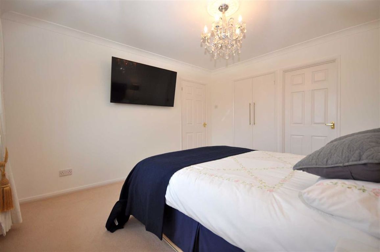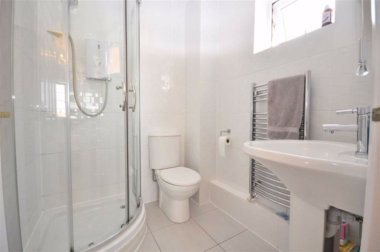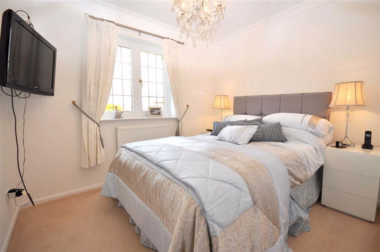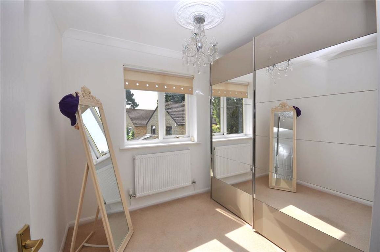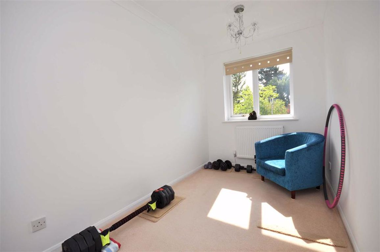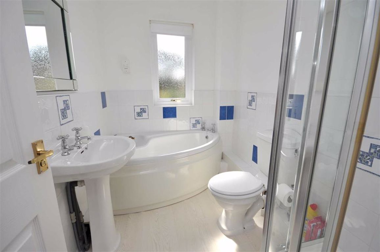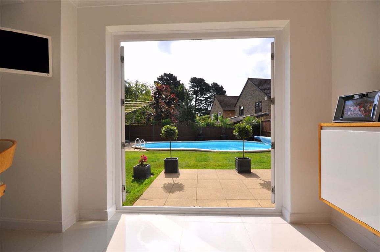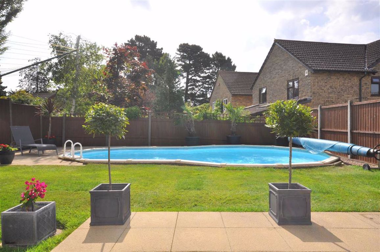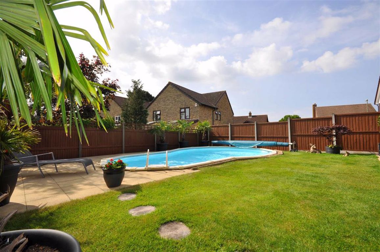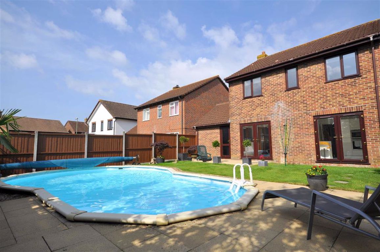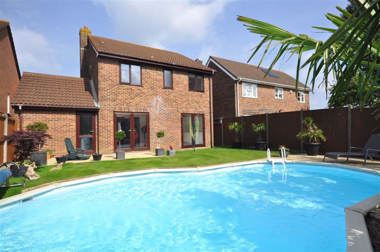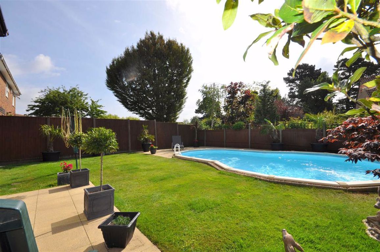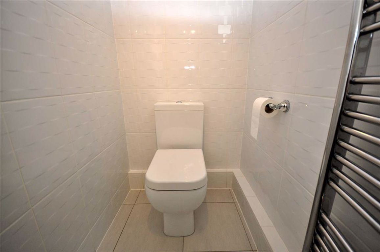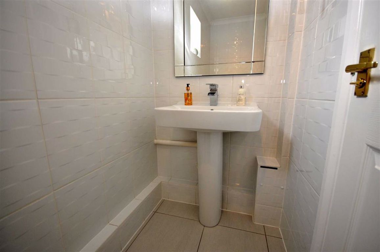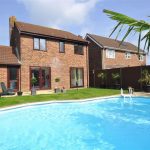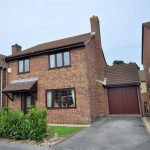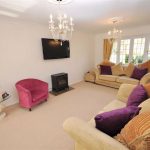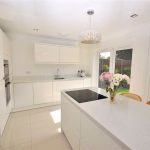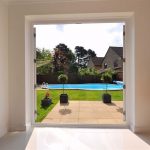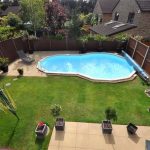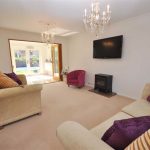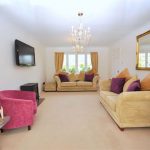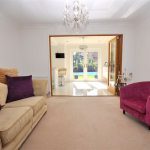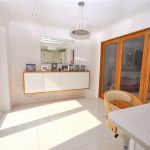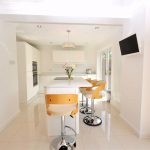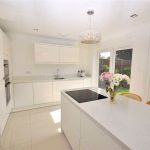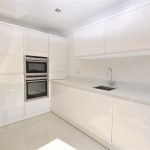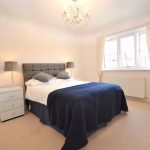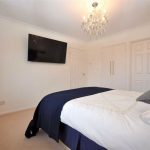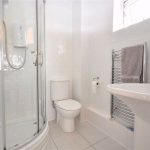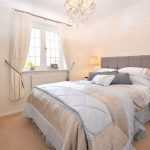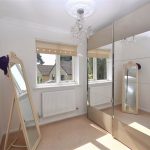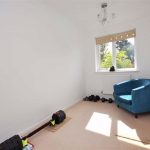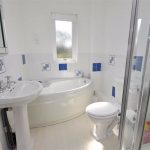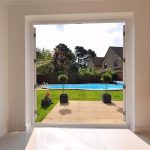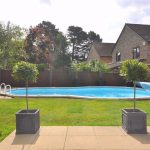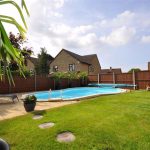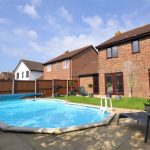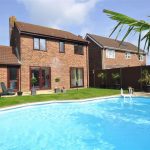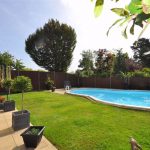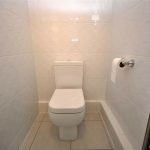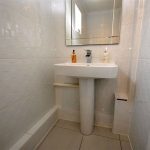St Cuthberts Lane
Property Features
- FOUR BEDROOMS
- EN SUITE
- STUNNING REFITTED KITCHEN DINER
- HEATED SWIMMING POOL
- GAS CENTRAL HEATING
- DOUBLE GLAZING
- NO CHAIN
Property Summary
Full Details
COVERED PORCH
Front door leading to;
HALL
High gloss tiled floor, stairs to first floor, thermostat for central heating control, deep under stair store cupboard, door to;
CLOAKROOM 2.49 x 1.01
Fully tiled floor and walls, low level WC pedestal wash hand basin, ladder towel rail. Double glazed window.
LOUNGE 5.28 x 3.68
Fitted Gasco log effect stove set on granite hearth, Double glazed leaded light effect window to front elevation, two radiators, sliding bi-fold doors to dining area.
KITCHEN/DINING ROOM 6.48 x 3.52
Fitted with modern, matching high gloss units comprising of extensive quartz work tops with inset stainless steel sink, matching base units with built in dishwasher, wall units with electronic push button open and close system, built in fridge/freezer, built in Neff oven and Neff microwave, separate island unit with pan draws and hidden cutlery drawers, built in Neff induction hob, high level wall radiator, wall TV point, inset spot lighting, french doors to rear garden.
Dining area with french doors to patio overlooking swimming pool.
LANDING
Built in airing cupboard housing lagged tank and immersion heater, access to loft space.
BEDROOM ONE 3.79 x 3.42
Double glazed leaded light effect window to front elevation, double radiator, wall power point and TV point, door to:
EN_SUITE SHOWER ROOM 1.78 x 1.63
Fully tiled corner shower cubicle, pedestal wash hand basin, low level WC, tiled walls, ladder towel rail. Double glazed window.
BEDROOM TWO 2.98 x 2.54
Double glazed leaded light effect window to front elevation, double radiator.
BEDROOM THREE 2.62 x 2.59
Double glazed window to rear elevation, double radiator.
BEDROOM FOUR 3.52 x 1.98
Double glazed window to rear elevation, double radiator.
FAMILY BATHROOM 2.61 x 1.75
Corner wash basin, pedestal wash hand basin, low level WC, corner shower unit, radiator. Double glazed window.
OUTSIDE FRONT GARDEN
Area laid to lawn with mature shrub boarders, pedestrian side access, side drive leading to off road parking and garage.
REAR GARDEN
Well maintained inset swimming pool and adjacent paved patio area, further patio, area laid to lawn, fully enclosed by timber fencing, outside water tap, door to garage.
GARAGE 5.11 x 3.05
Up and over door, power and lighting, swimming pool filter, pump, and electric heater.
Directions
From Park Gate proceed East along Bridge Road to roundabout and take the third exit into Hunts Pond Road then take the second turning on the right into St Cuthberts Lane and the property is on the left hand side.
AGENTS NOTE: Checks have not been made of the services to the property, or of any equipment/appliances which may be included in the sale. Prospective purchasers should therefore arrange for their own inspection/tests to be carried out. Any figures regarding costs,charges or council tax should be checked independently whilst dimensions should not be relied upon for purchasing carpets or other items where accurate measurements are required.
VIEWING STRICTLY BY APPOINTMENT WITH IVENS & CO ON (01489) 565636
