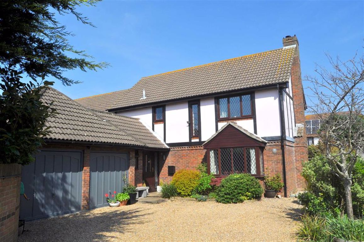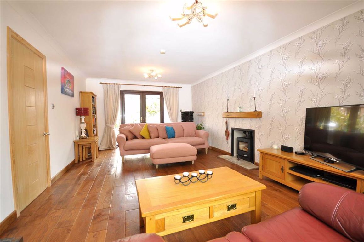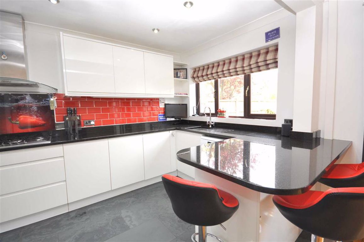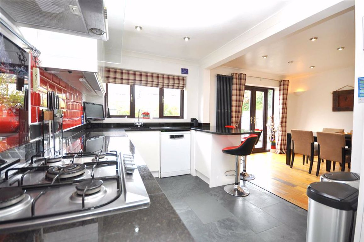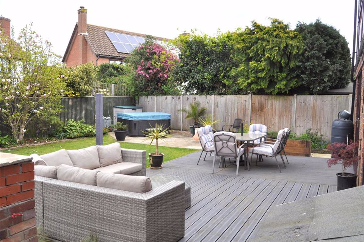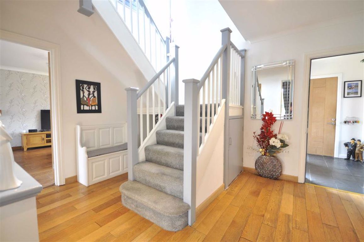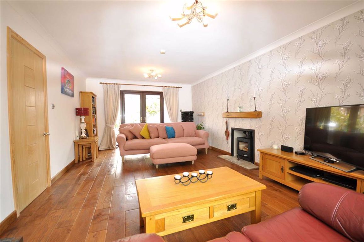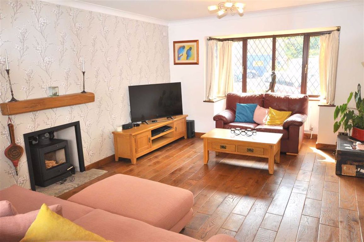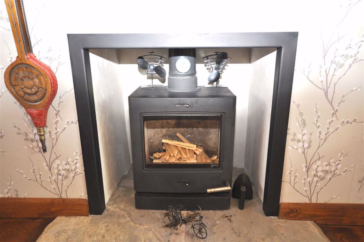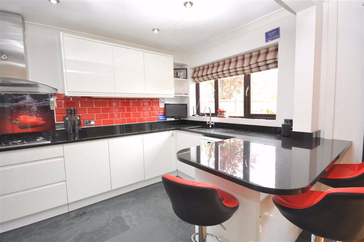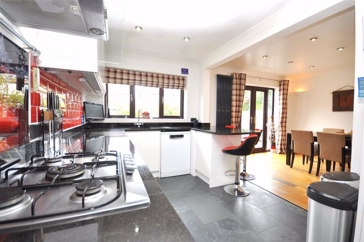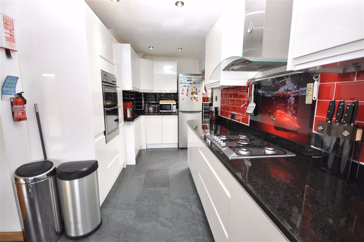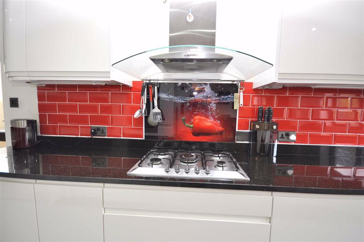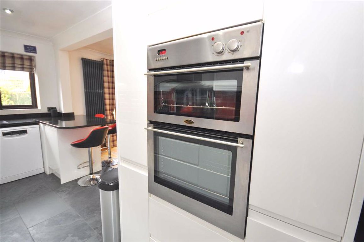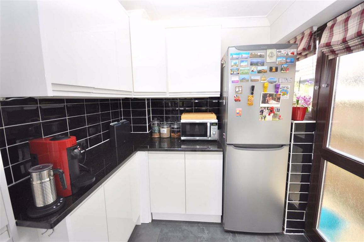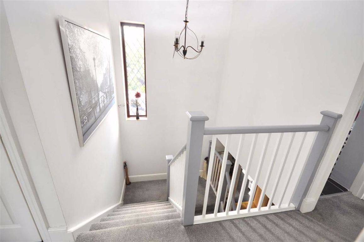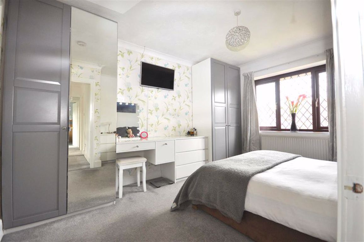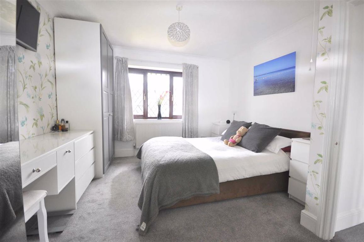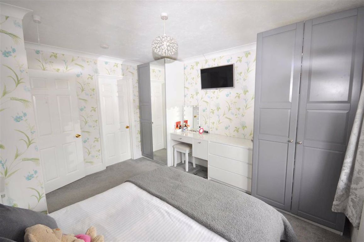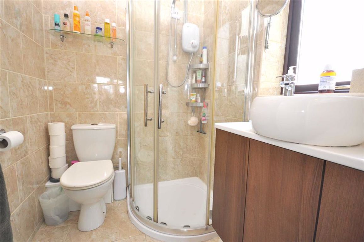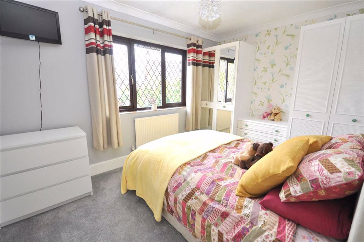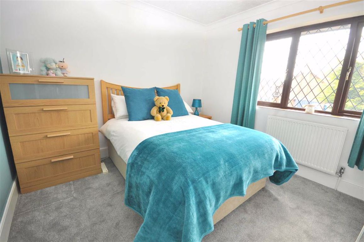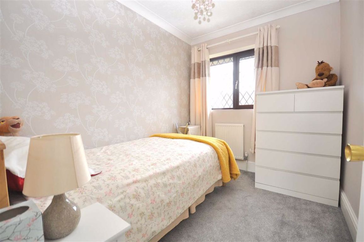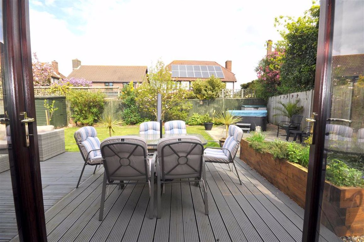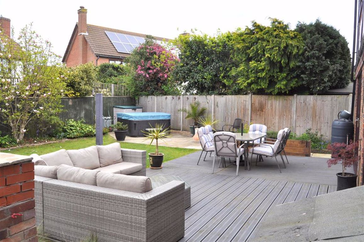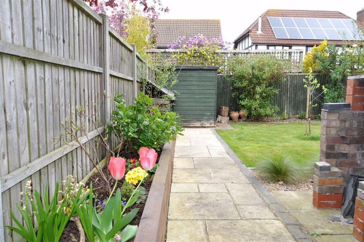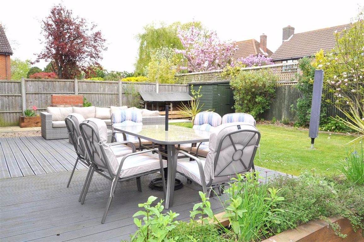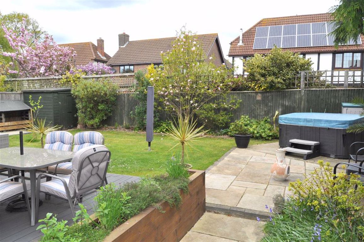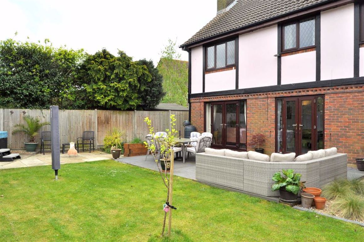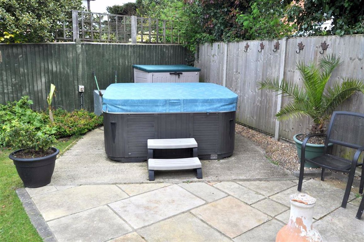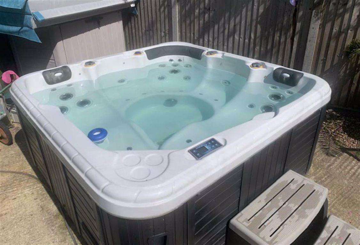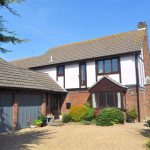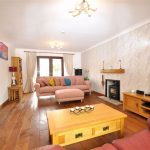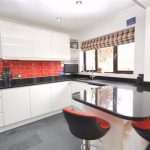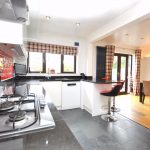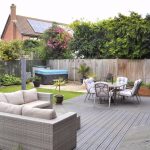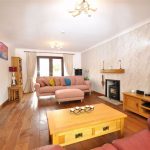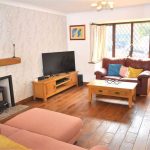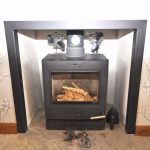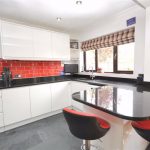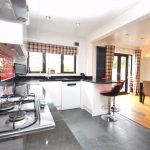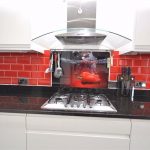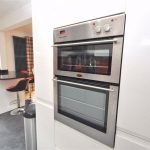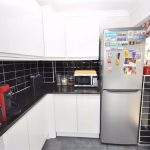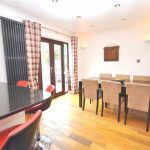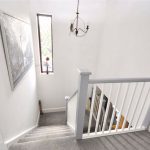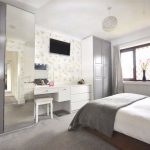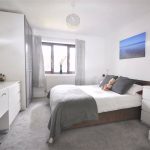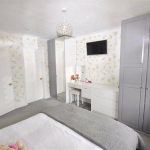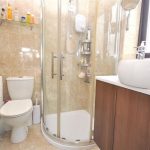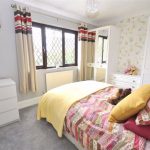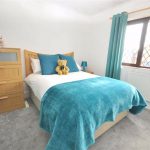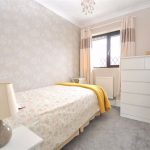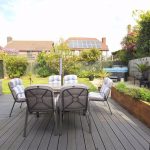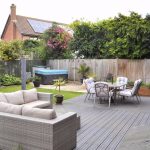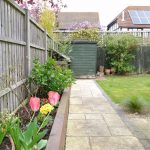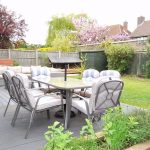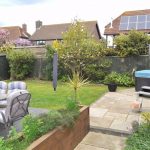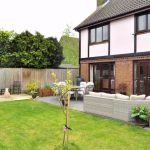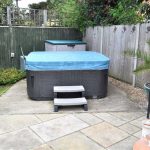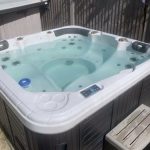Warsash
Property Features
- CLOSE TO WARSASH VILLAGE
- POPULAR CUL-DE-SAC
- FOUR BEDROOMS
- TWO BATHROOMS
- KITCHEN / DINING ROOM
- STUDY
- DOUBLE GARAGE
- GAS CENTRAL HEATING
- DOUBLE GLAZED
- HOT TUB INCLUDED
Property Summary
To appreciate the deceptively spacious accommodation an internal inspection is highly recommended.
Full Details
ENTRANCE HALL 1.94 x 1.16
Covered entrance with double glazed door with glazed side panels, courtesy light to entrance hall, tiled floor, open arch to study, door to:
CLOAKROOM 1.43 x 1.04
Low level WC, wash hand basin with cupboard under, tiled splashback. Double glazed window to side elevation.
STUDY 3.1 x 1.51
Double glazed window to side elevation, radiator, thermostat for central heating control.
INNER HALL
Stairs to 1st floor, under stairs store cupboards x 2, doors to:
LOUNGE 5.95 x 3.77
Deep double glazed bay window to front elevation, double glazed French doors and double glazed side panels to rear elevation, log burner fire with stone hearth, double radiator and single radiator.
KITCHEN / DINING ROOM 5.95 max x 5.74 max
Range of matching wall & floor cupboard units with inset stainless steel sink and drainer with mixer tap over, polished granite worktops, Five burner gas hob with extractor over, built-in Belling double oven. Free standing dishwasher & fridge / freezer, tiled splash backs, double glazed window to rear elevation and double glazed window & door to side elevation. Dining room area with double glazed side panels and French doors to rear garden.
FIRST FLOOR LANDING
Double glazed window to front elevation, airing cupboard with lagged hot water tank & immersion heater with racked shelving. Access to loft space.
BEDROOM ONE 3.46 x 3.93
Double glazed window to rear elevation, 2 x free standing double wardrobes with vanity unit. Radiator.
ENSUITE SHOWER ROOM 1.87 x 1.55
Fully tiled walls and flooring, Low level WC, corner shower unit and bowl style wash hand basin with cupboard under. Heated ladder style towel rail. Double glazed window to side elevation.
BEDROOM TWO 3.77 x 2.74
Double glazed window to rear elevation, radiator. 2 x free standing wardrobe units.
BEDROOM THREE 3.08 x 2.87
Double glazed window to front elevation, radiator, built-in double wardrobe.
BEDROOM FOUR 2.74 x 2.18
Double glazed window to rear elevation, radiator
FAMILY BATHROOM
Built-in WC & wash hand basin, panelled fronted bath with shower over, tiled walls and floor, heated ladder style towel rail, Double glazed window to front elevation,
DOUBLE GARAGE 5.06 x 4.97
Twin up and over doors, plumbing for automatic washing machine and tumble dryer, wall mounted boiler for central heating system, wall mounted gas and electric meters.
FRONT GARDEN
Gravel driveway providing parking for numerous cars and leading to double garage. Mature shrub boarders, and pedestrian access to rear garden.
REAR GARDEN
Well stocked and landscaped with large decking area, stone patio with Hot Tub, raised beds, brick BBQ, outside tap, enclosed by timber fencing and mature trees and shrubs.
Directions
From Warsash village centre proceed along Warsash Road, continue over the first roundabout and Saxon Close will be located after a short distance on the the left hand side. Number 31 is at the end of a drive on the right hand side.
AGENTS NOTE: Checks have not been made of the services to the property, or of any equipment/appliances which may be included in the sale. Prospective purchasers should therefore arrange for their own inspection/tests to be carried out. Any figures regarding costs,charges or council tax should be checked independently whilst dimensions should not be relied upon for purchasing carpets or other items where accurate measurements are required.
VIEWING STRICTLY BY APPOINTMENT WITH IVENS & CO ON (01489) 565636
